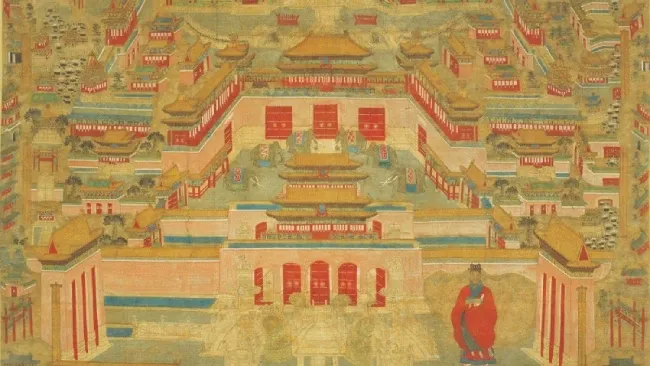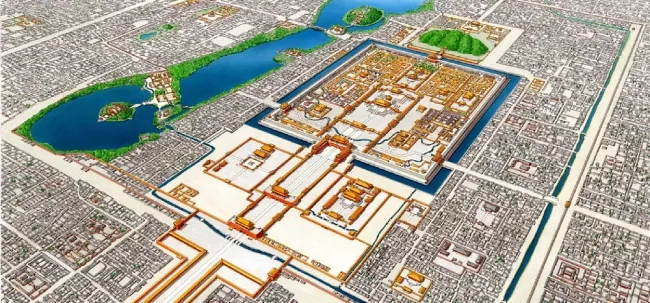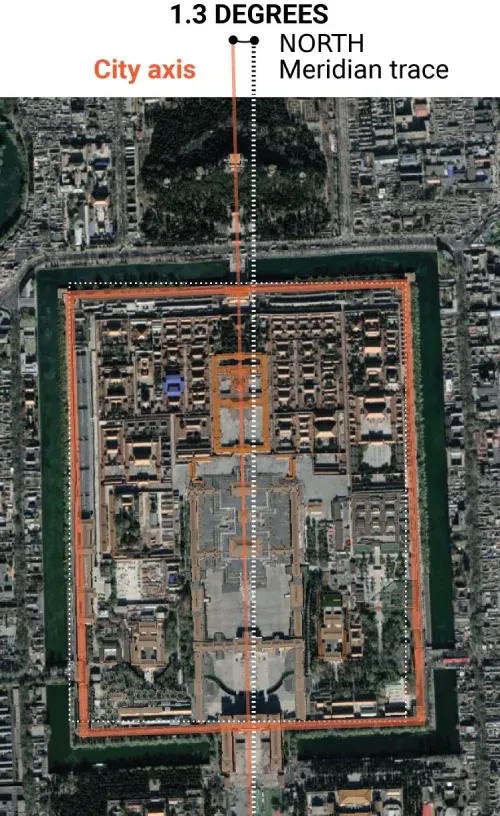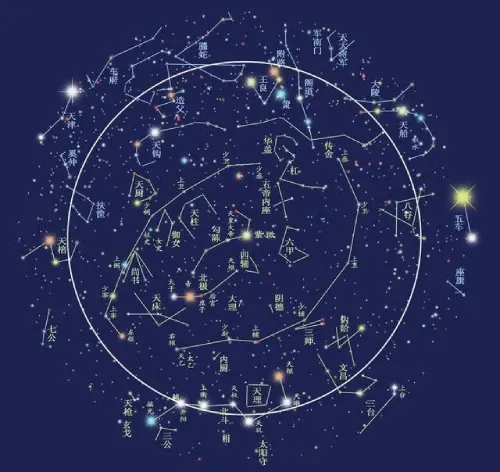Forbidden City Feng Shui Analysis
The Forbidden City has a total area of about 720,000 square meters. A total of 100,000 artisans and one million workers were mobilized to create this "unique" miracle in world history. Considered a great architectural work of China, the Forbidden City holds many historical secrets about feng shui that few people know.
The History
The Forbidden City was built by the Ming Dynasty. After the Ming Dynasty destroyed the Yuan Dynasty, Ming Chengzu明成祖(1403-1424) (or Yongle永乐) of the Ming Dynasty did not inherit the layout of the inner palace of the Yuan Dynasty, but destroyed it and built a new city, the Forbidden City.
From the time when the Qing Dynasty took over until the fall of the Qing Dynasty, only partial changes were made. Most of the buildings still maintain the original appearance of the Ming Dynasty.
Beijing is located under the Longyan Mountains in Beiqian. It has an advantageous geographical location. It embraces Taihang on the right, surrounds the sea on the left, pillows Juyong on the north, and overlooks the Central Plains on the south. The city of Beijing is like a throne. Placed under this screen, the emperor sits here as if he were sitting on the throne. The palace is grand and respectable, so Beijing is known as the "House of the Emperor".
From the fourth year of the Yongle in the Ming Dynasty (1406), an edict was issued announcing that the construction of the Beijing Palace would begin the following year. However, the large-scale construction project in Beijing was not fully launched until the fifteenth year of Yongle (1417). In the eighteenth year of Yongle (1420) ) Beijing City was completed. The following year the capital was officially moved to Beijing.

Yongle moved the capital to Beijing not to convince his subjects from the economic, cultural, and military perspectives, but to convince his subjects based on the importance of Beijing's geographical location: " If the terrain is broad and the fortresses are strong, there is no where more capable than Yan Ji to control the wilderness of the Central Plains."
(Yanji is an ancient place name, located southwest of present-day Beijing. It was once the capital of the Yan Kingdom in the Zhou Dynasty.)
Geographical location
Leaning against the mountain facing the water背山面水
The ancients believed that before building a capital city, it was necessary to find a mountain range for the capital to rely on. Only if there were tall and majestic peaks behind the capital city as a barrier would it be solid and an unbreakable foundation. In traditional Chinese culture, this mountain range was deified as the veins of a dragon.

After determination by Feng Shui masters, it was determined that the dragon vein of Beijing City originated from Kunlun昆仑Mountain, passed through Taihang太行 Mountain and Yanshan燕山Mountain, and condensed into Tianshou天寿Mountain. Tianshou Mountain is the dragon vein of Beijing City. After the dragon vein rises from Tianshou Mountain, it hides underground. In front of it is a great plain of more than a thousand miles.
To build the city of Beijing on a plain of more than a thousand miles, it was necessary to find the mountains to catch the veins and lead the veins into the palace. But facing the endless plains, how to find mountains?
So the Ming Dynasty boldly used the soil excavated from the Tongzi筒子River (or Jinshui金水River) to build a mountain on the spot artificially, making it the Dragon Vein Ridge Mountain, named Long Live Mountain (i.e. Jingshan即景). The presence of a mountain means that the vitality in the earth has been drawn out, and the dragon's lair is at the foot of the mountain, so the Forbidden City can be legitimately built on the mountain.
Why did the ancient Chinese have to look for "dragon veins"?
For thousands of years, the ancient Chinese have followed the feng shui principle of "背山面水" which means "leaning against the mountain facing the water". This principle suggests that a piece of land should be situated with a mountain at its back and water flowing in front of it, creating the perfect shape for classic feng shui. Therefore, the ancient Chinese capitals were often situated so that they were protected by mountains behind them. If there was no mountain in the area, one had to be built artificially.
Why did they create Jinshui金水 River?
Mountains alone cannot achieve the ideal purpose of the perfect blessed land. They must also be matched with water. Only the combination of the two can be a perfect blessed land. This environmental view is deeply influenced by the ancient Chinese theory of yin and yang. Mountains are the condensation of the universe's vitality. Mountains are yin qi, and water is yin qi. An environment with yang energy and mountains and water can form an ideal living environment of "carrying yin and embracing yang, and infusing qi to create harmony". Feng Shui theory defines this environment as a typical Feng Shui geographical pattern.
People in the Ming Dynasty believed that the Forbidden City was backed by the Long Live Mountain, facing the Jinshui River in front, resting on the mountain and surrounded by the water, carrying the yin and embracing the yang, achieving the purpose of infusing the Qi to bring harmony, which is what the "Book of Zhou Li"周礼 said. This place is " The union of heaven and earth, the intersection of the four seasons, the meeting of wind and rain, the harmony of yin and yang."天地之所合也,四时之所交也,风雨之所会也,阴阳之所和也.Such a place is where all things grow and everything is peaceful, and it is the best place to build a capital and palace.
Direction
The Forbidden City faces south.
This layout is based on ancient Chinese Feng Shui and the law of the sun rising in the east and setting in the west, aiming to adjust the light and achieve the effect of warmth in winter and coolness in summer. Furthermore, influenced by terrain, China has a monsoon climate, typhoons from the Pacific bring cold winds and precipitation to the north. In winter, the cold current originating from Siberia travels south mixed with north wind and snowflakes. The building faces south, which can absorb cool winds in summer and lower the room temperature, and can block cold winds in winter, keeping warm and repelling the cold.

In ancient times, the South was regarded as a place of honor, and emperors usually sat facing south when summoning civil and military officials. Therefore, imperial palaces, including the Forbidden City in Beijing, also adopted a north-south structure. In addition, the central axis layout of the Forbidden City in Beijing is strictly symmetrical. The emperor's throne is located on this central axis, facing south and facing north, to reflect the emperor's noble status. Although some studies have pointed out that the central axis of the Forbidden City is slightly offset, this does not affect its basic orientation of facing south.
Architecture
Center axis
Why does the Forbidden City have a central axis?
Chinese ancestors paid attention to the word中 in everything, as you can see in the country name: "China"中国. (means the center of the earth). Since it is the center of the earth, it is of course the center of the universe. Therefore, when building a capital city, in ancient times it was necessary to set a pole to determine a center. Later, it developed into a central axis for the capital city.
The central axis of the Forbidden City plays the role of dividing yin and yang, determining the four seasons, and governing life and death. Therefore, when the Ming Dynasty built the Forbidden City, they divided the most important buildings in the city. Concentrate on the central axis to enhance the supreme power of the central axis.
During the Ming and Qing Dynasties, the central axis was also called the Imperial Road. No one except the emperor was allowed to walk on it. The central axis was a symbol of imperial power and was extremely sacred. Therefore, the buildings on the central axis embody the power of the central axis to the maximum extent and demonstrate the permanent benchmark of the central axis as the center of heaven and earth.
Symmetry (or Yin and Yang)
Urban planning and construction in ancient China are famous for their overall layout, clever connection, and combination of building groups. One of the important principles of connection combination is clarity and symmetry. Its guiding ideology is the coordination and symmetrical balance of Yin and Yang in Feng Shui geography.
Taking Beijing as an example, there is the Temple of Heaven in the south and the Temple of Earth in the north; the Temple of the Moon in the east and the Temple of Sun in the west; the Imperial Ancestral Temple on the left and the Sheji Altar on the right. The Ancestral Temple serves as the Yin for worshiping ancestors. The altar of Sheji is the Yang, where sacrifices are made to the gods of land, grain, and millet.
The Forbidden City buildings are laid out strictly by the principle of axial symmetry. The three main government palaces (Taihe Hall, Zhonghe Hall, and Baohe Hall) and the three rear sleeping palaces (Qianqing Palace, Jiaotai Palace, and Kunning Palace) in the Forbidden City are all located on the central axis. If other palaces are not built on the central axis, they are also distributed at both ends of the central axis in strict accordance with the rules of symmetry. The center point of symmetry is the Feng Shui point. According to the concept of Feng Shui, yin and yang are two opposite poles of a thing. They are interdependent and indispensable.
Using the central axis as the standard to divide left and right, this is the "yin and yang" concept of traditional Chinese culture, and it is widely used in various fields. It has also given rise to what is now called "symmetry beauty" in architectural knowledge.
The five elements
Yin and Yang are the beginning of all things, and the five elements of metal, wood, water, fire, and earth are the basis of all things. The five elements are everywhere in the Forbidden City.
In the concept of five elements, the center belongs to earth. The front and rear buildings of the Forbidden City are located on two "earth"-shaped platforms. The earth's color is yellow. Therefore, the roofs of the two major building complexes in the front hall and back bedroom of the Forbidden City are paved with yellow tiles to represent the supreme and the center of the world.
The south belongs to fire. The Meridian Gate at the southern end of the Forbidden City is built as an auspicious statue of five Vermilion Birds. The pillars on the five stone bridges outside the Meridian Gate are carved into the shape of burning flames.
The north belongs to water, and Black Tortoise (Xuanwu) is in charge. The north gate of the Forbidden City is called Xuanwu Gate (renamed Shenwu Gate in the Qing Dynasty). Xuanwu is the northern water god in mythology. He is in charge of life and death and can subjugate and eliminate demons. The east and west rooms of the Qin'an Hall (Hall of Imperial Peace) are roofed with black tiles, which is the embodiment of black, the color of water in the north among the Five Elements.
The West belongs to metal, and according to the Five Elements theory, metal can generate water. This is the origin of the river dug in the west of the Forbidden City and named Jinshui River.
The east belongs to wood, which symbolizes the growth of all things. The vitality here is strong, making it an ideal location for the prince's residence. The color of the wood is green, so the roofs of the Wenhua Hall of the Ming Tai Palace and the South Third House where the Qing Prince lived are all paved with green tiles, symbolizing that the prince is like an oriental tree in spring, full of vitality and unlimited prospects.
Chinese constellations
The ancients believed that the stars in the sky could correspond to everything on the earth, forming a huge symbolic system.

The sky centered on the North Star is divided into Three enclosures, the Purple Forbidden enclosure紫微垣(Zǐ Wēi Yuán), the Supreme Palace enclosure太微垣(Tài Wēi Yuán), and the Heavenly Market enclosure天市垣 (Tiān Shì Yuán). Guarding around them are the Azure Dragon of the East, White Tiger of the West, Vermilion Bird of the South, Black Tortoise of the North, and the twenty-eight constellations governed by the four elephants. Together they constitute the schema of the universe in the minds of the Chinese.
The design and construction of the Forbidden City is the projection of the above-mentioned concepts and cosmic schemas
The back bedroom composed of Qianqing Palace, Jiaotai Palace, Kunning Palace, and the Six East and West Palaces is a reflection of the Purple Forbidden enclosure in the sky; The three front halls are a reflection of the Supreme Palace enclosure in the sky. This created the image of the Emperor of Heaven living in Ziwei Palace and the Son of Heaven living in the Forbidden City.
The Jinshui River flowing from the northwest is the symbol of the Milky Way. The Supreme Palace enclosure has the Five Emperors' Seat as the center, with the Emperor Star in the middle, corresponding to the three main halls on the ground.
The outer layer is surrounded by four stars, including the Prince Star太子星, the Xingchen Star幸星臣, and the Congguan Star从官星. The outermost layer is the Pingfan Star藩之星, which protects the safety of the Emperor's Palace from the east, west, and south.
The palaces and gate towers such as Fengtian Hall奉天殿, Wenhua Hall文华殿, Wuying Hall武英殿, Zuoye Gate左掖门, and Youye Gate右掖门 in the Forbidden City are the reflections of stars such as the Emperor Star, General Star and Xiangxing Star in the sky.